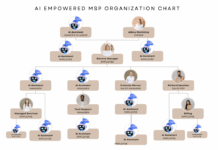Autodesk, Inc. today announced the latest release of AutoSketch® 9 software. Now available online at autodesk.com and at major retail outlets, the software enables consumers to create professional-quality floor layouts, house project plans, electrical drawings, and information graphics in a simple and cost- effective manner.
AutoSketch 9 incorporates a comprehensive set of computer-aided design (CAD) tools created for small businesses, hobbyists, and do-it-yourselfers in search of a cost-effective, general-purpose CAD solution. AutoSketch 9 provides consumers with a complete set of tools for creating precision drawings. New features in AutoSketch 9 include:
—Enhanced content libraries to help speed design—More than 30 new
symbol libraries include drag-and-drop elements for architectural
design, landscape site design, integrated circuits, and piping
—Powerful tools for creating professional-quality graphics—A wide
range of lineweights, new fill and hatch options, and more intuitive,
usable in-place text editing
—Improved layer management controls to help efficiently organize work
“AutoSketch is ideal for the occasional CAD user, including small business owners and hobbyists,” said John Sanders, vice president of Autodesk’s Platform Technology Division. “The latest version of the software offers many of the benefits of AutoCAD, simplified to fit the general consumers’ needs.”
Home Improvement Projects on the Rise; Woodworking Gains Popularity
The market is ripe for Autodesk’s AutoSketch software, with more consumers undertaking home improvement projects and hobbies. Home improvement product sales are expected to reach a record high level of $263 billion in 2004, representing an increase of 9.9 percent over 2003, according to the Home Improvement Research Institute’s recent Global Insight forecast. AutoSketch 9 is an ideal software application for those working on home improvement projects. New in-depth tutorials help new users get up to speed with CAD concepts and AutoSketch features, and the Microsoft Windows® XP interface is familiar to many home computer users. With AutoSketch, people can create everything from closet and cabinet layout plans to entire floor layouts and landscape plans.
Availability
Autodesk’s AutoSketch software is now available at the Autodesk store, www.autodesk.com/store. The software can also be purchased at stores such as Fry’s Electronics and Office Depot.












